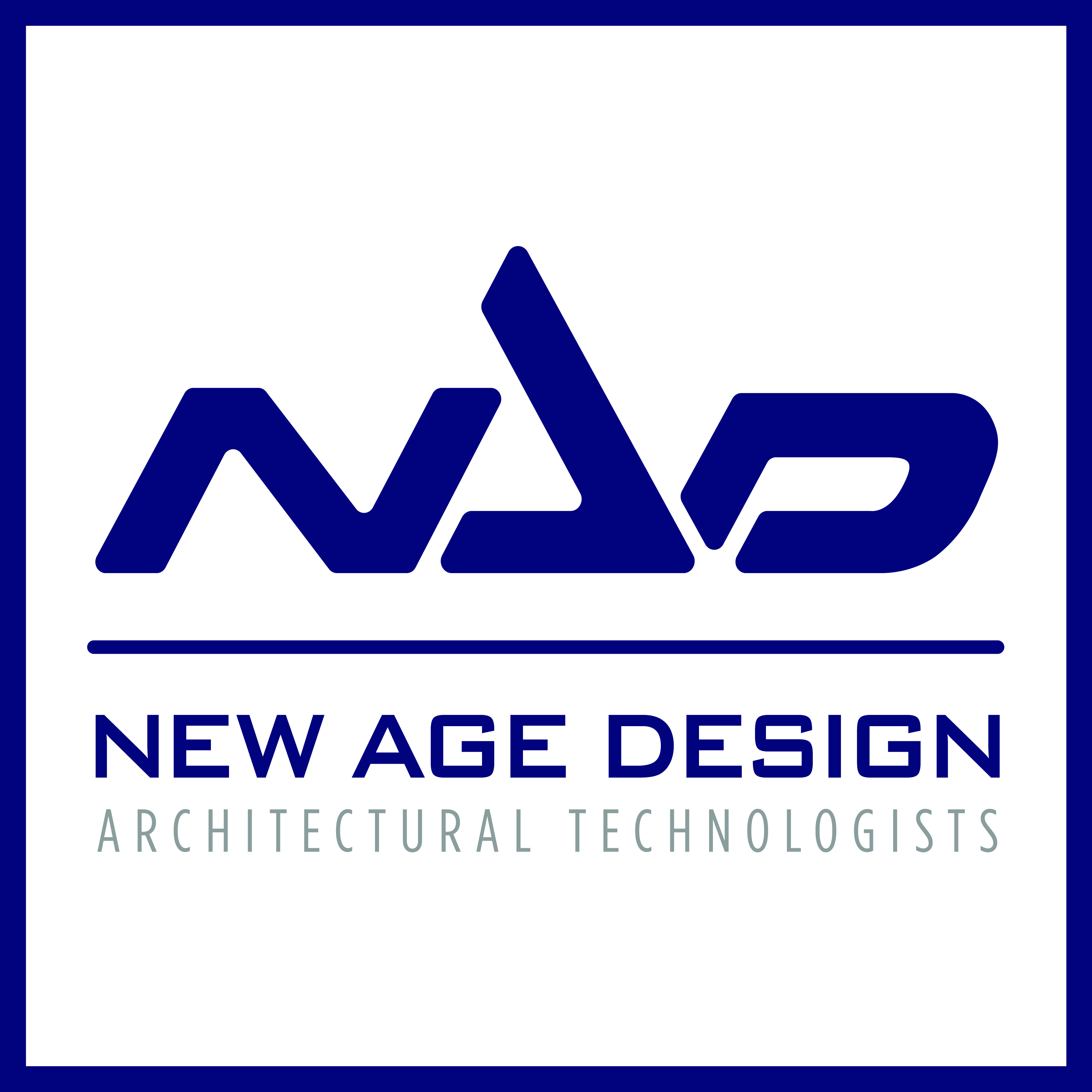1. DESIGN MEETING
To create a unique and personal Home Design our clients come first in the Design Process.
For every project Richard meets with the clients to discover who you are, what your personal needs are and what aspects you would like to have in your Custom Home Design.
2. PROPOSAL DRAWINGS
During the Proposal Drawing phase, Richard will incorporate all the design elements from the Design Meeting and his own creative ideas into your Custom Home Design.
3. DESIGN PRESENTATION
The unveiling of your Custom Home Design is always an exciting meeting.
At this meeting Richard will walk you through the Proposal Drawings, explain and point out design features and ensure that you have a complete understanding of your design.
Client interaction and feedback is very important at this stage, revisions and optional design choices will be discussed if required. We do not limit the amount of revisions or meetings during this stage, the design process keeps going until you are satisfied with your design.
4. ARCHITECTURAL DRAWING PACKAGE
The Architectural Drawing Package will consist of detailed working drawings and specifications pertaining to your project. This drawing package will be used for construction tendering / pricing, permit applications and most importantly…. to build your project.
5. PERMIT & APPROVALS
Based on your property location you may be subject to several different types of Permit Applications and Regional Approvals.
New Age Design Ltd. will manage all required permit applications and deliver all approved permits so construction can start.
6. CONSTRUCTION
Once the contractor has been selected, Richard will meet prior to construction to brief them on the Architectural Drawings Package, project details and approved permits.
During construction we are available for any questions and clarification you or the contractor may have. On site inspection of the construction process is recommended. These inspections allow us to review the installation of structural and design elements as outline within our Architectural Drawing Package.
