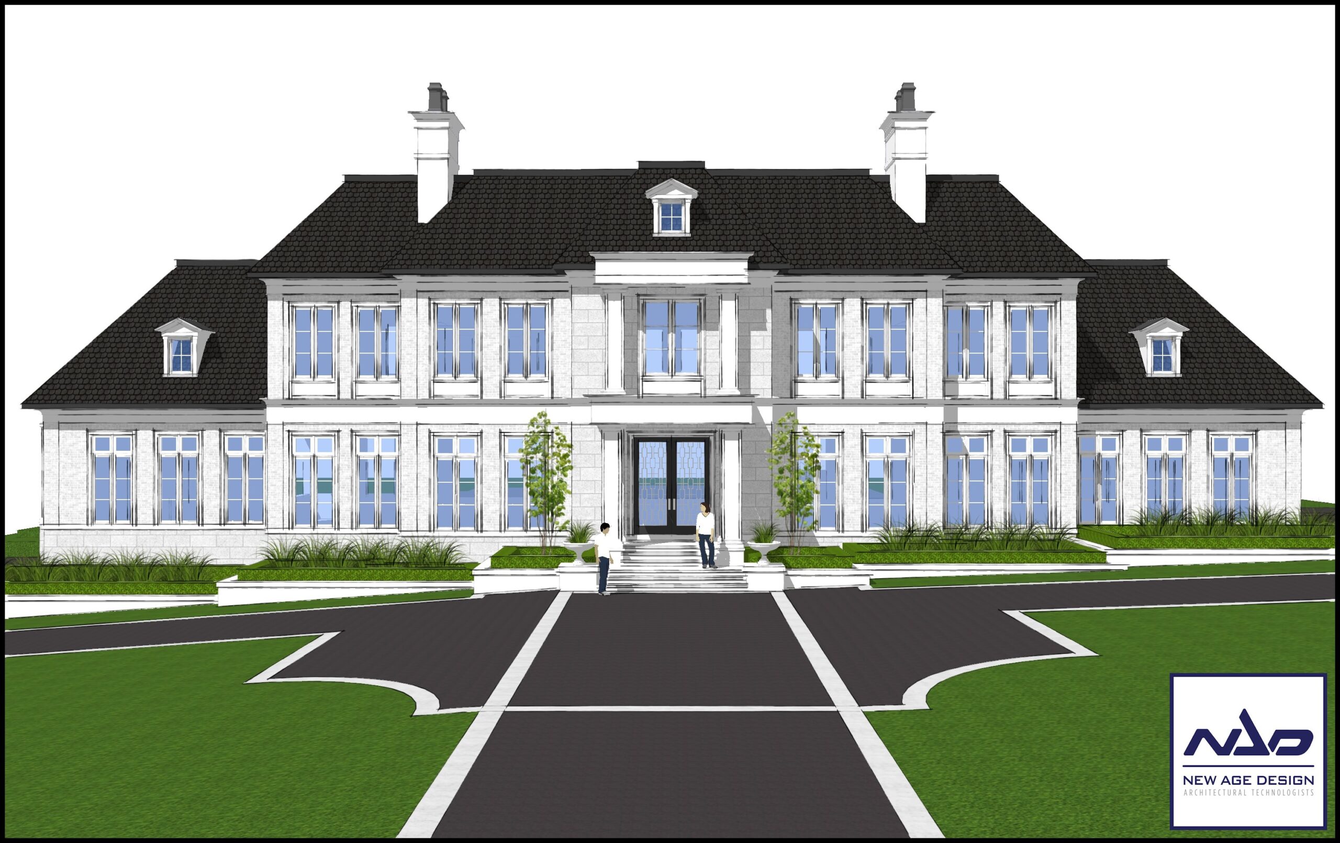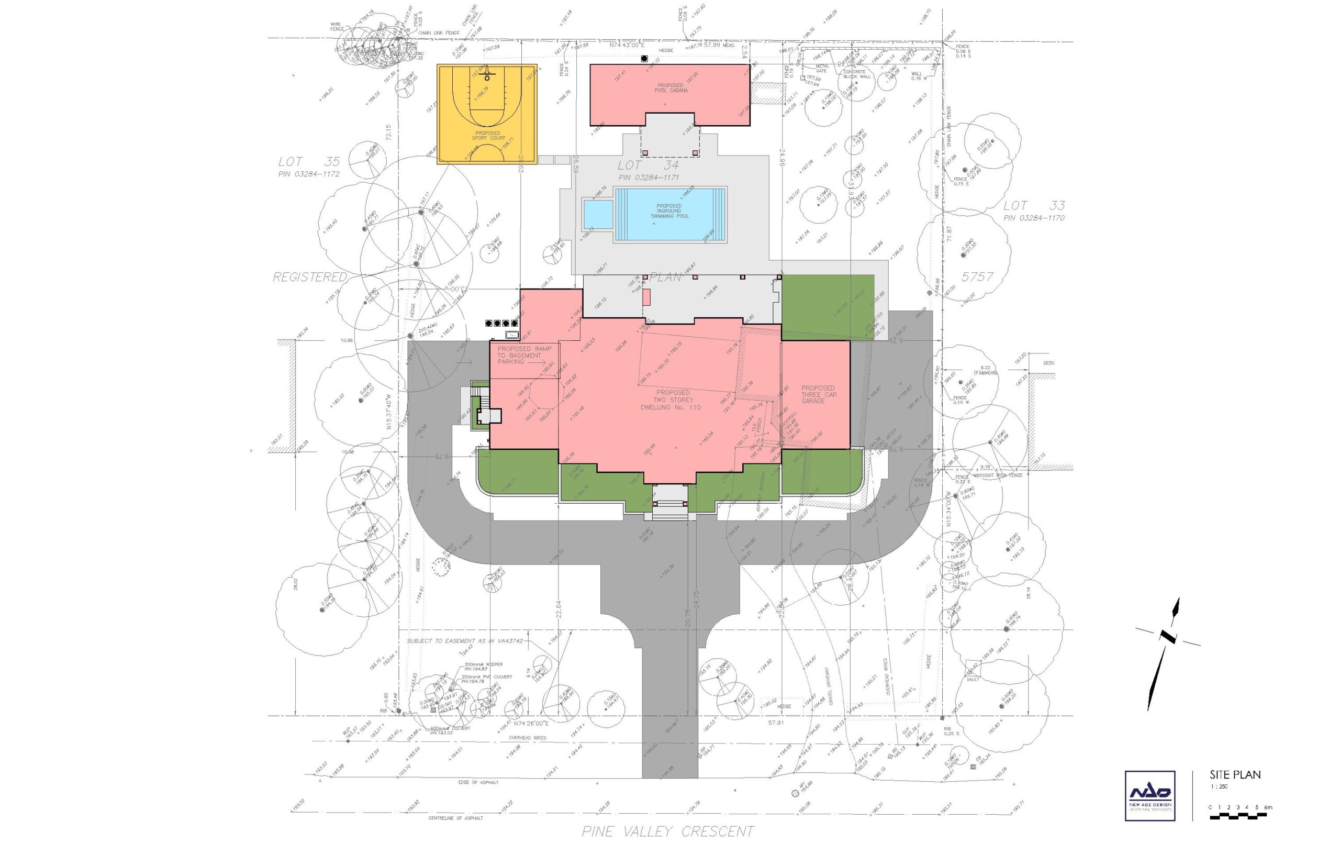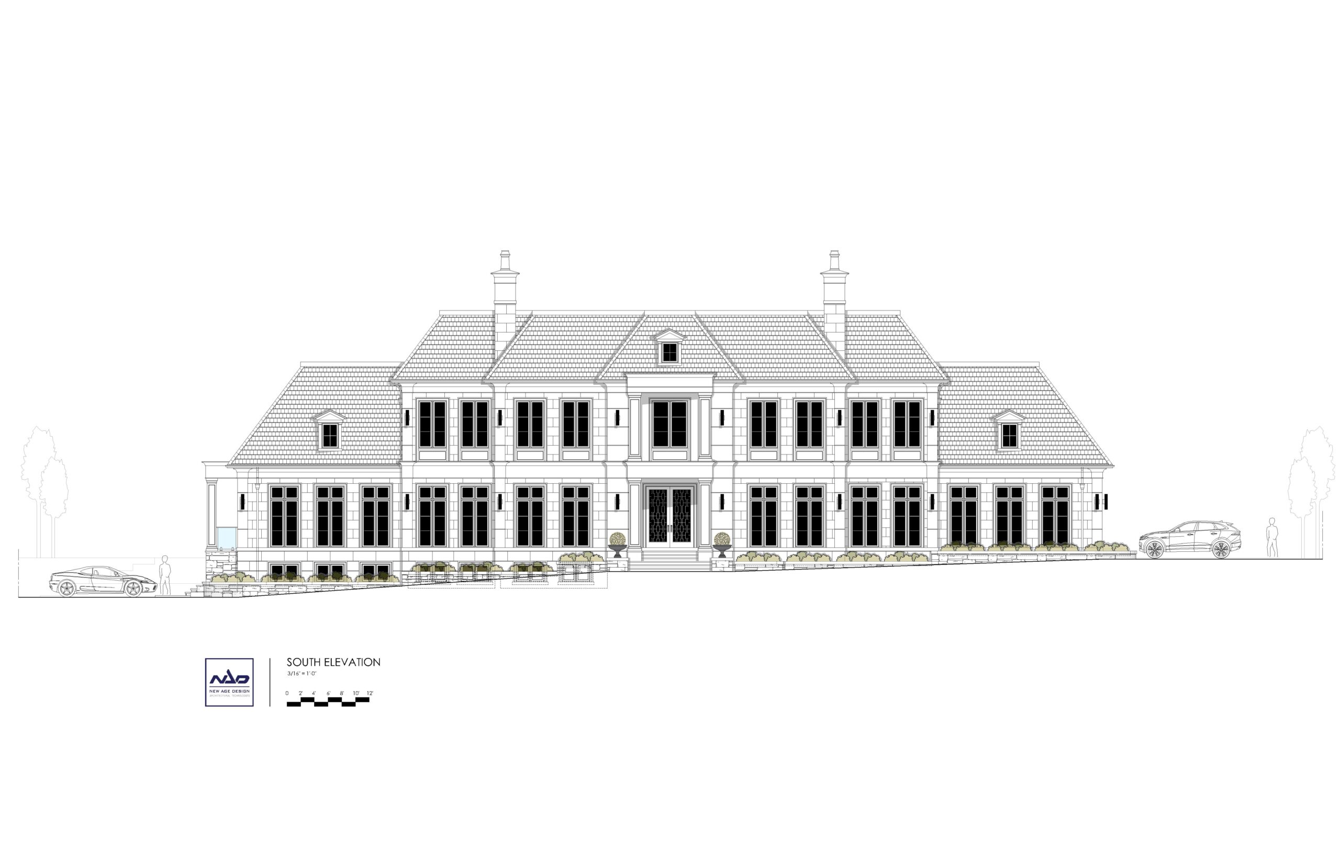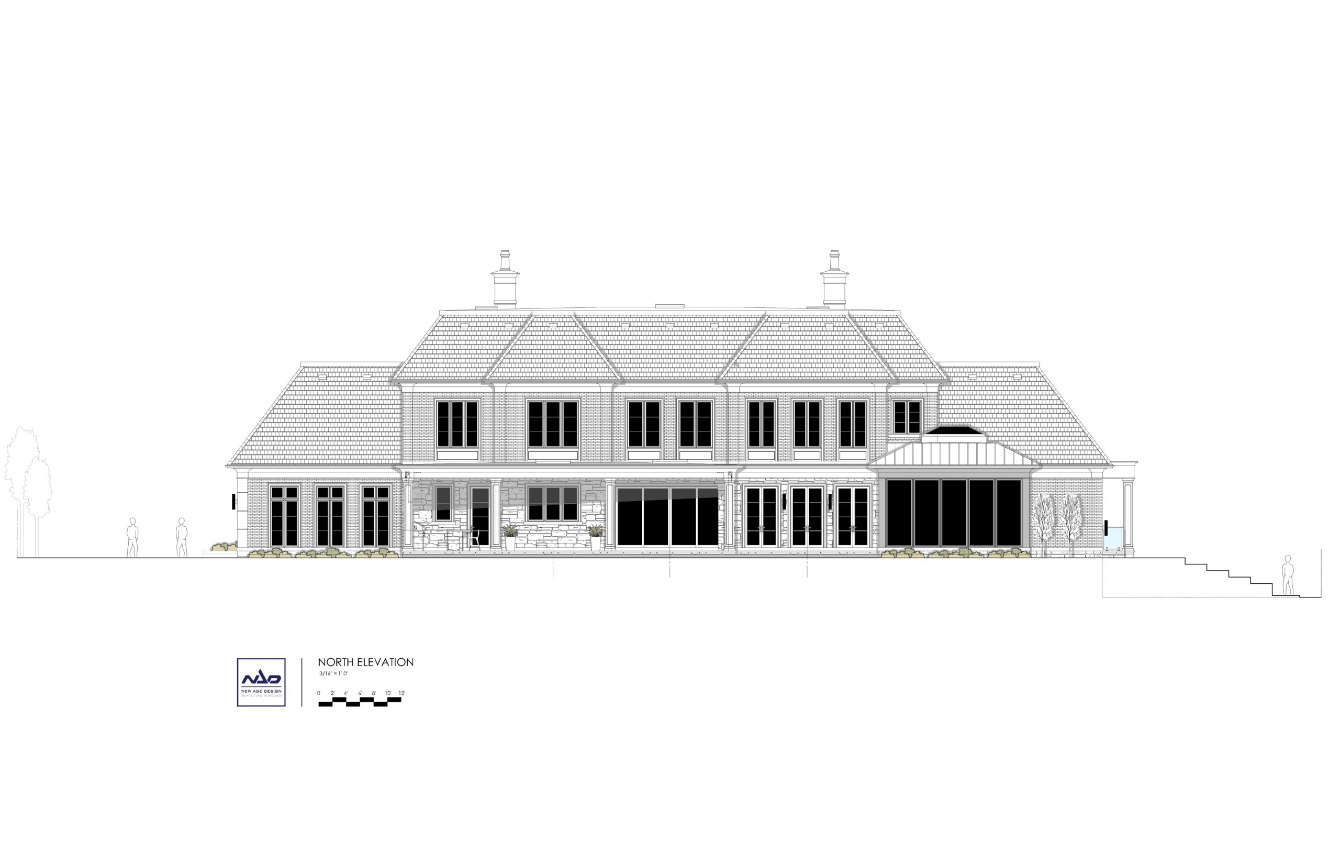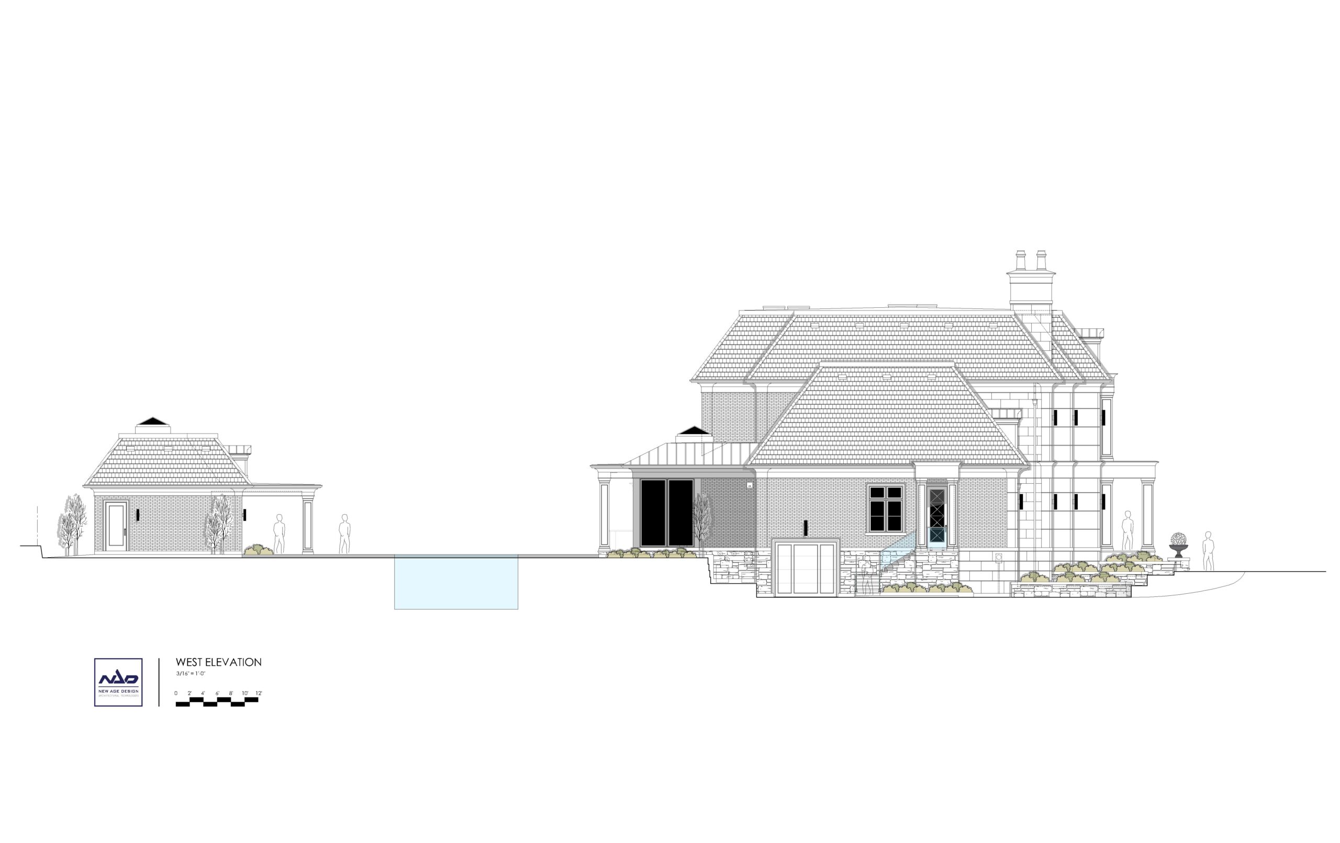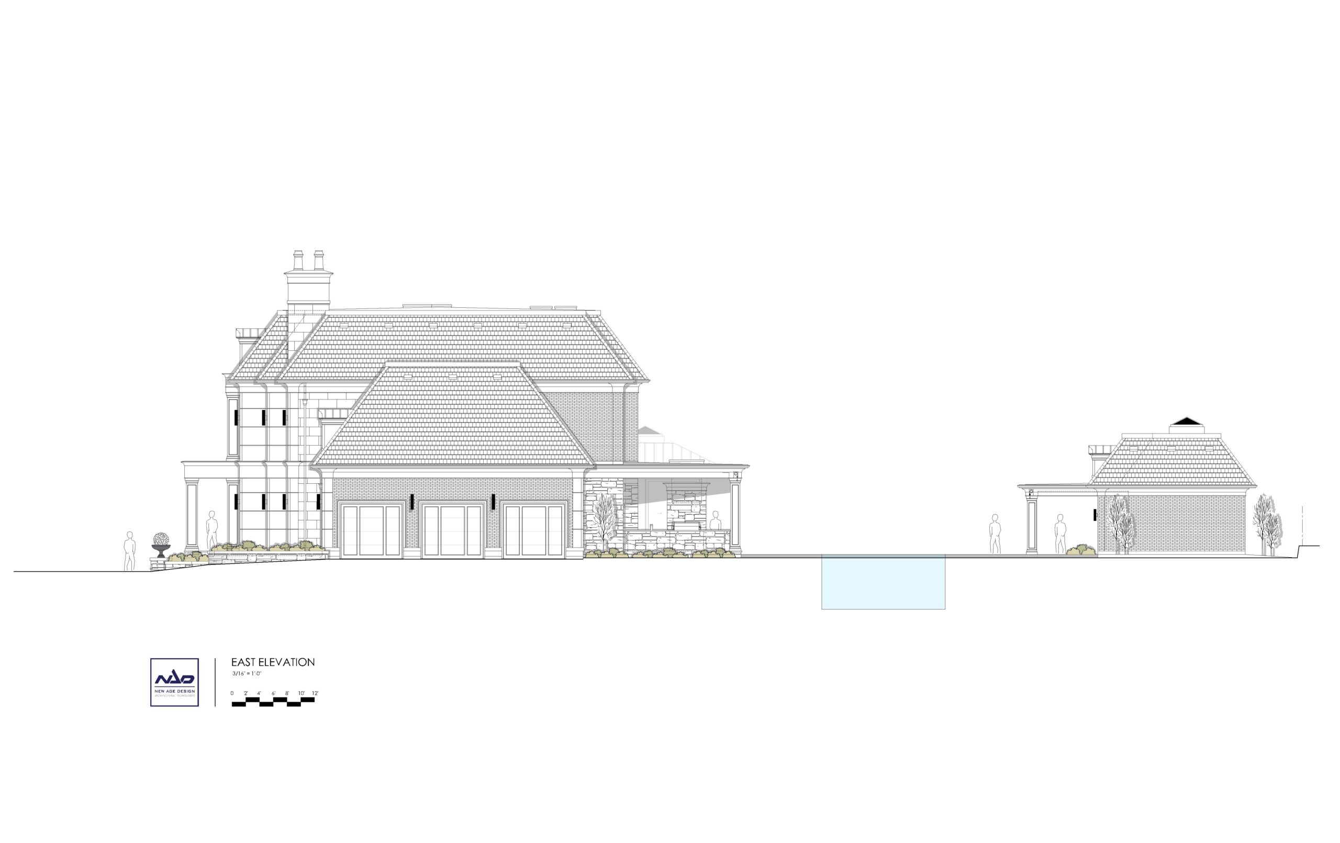Pine Valley Crescent, Vaughan
CUSTOM HOME | SPRING 2025 CONSTRUCTION START | 10,200 sq.ft
This French Transitional home has a symmetrical front facade with stately double chimneys. The limestone exterior, large windows and linear design lines provide a timeless exterior that will stand the test of time. The use of cascading planters to accommodate the sloped property provides driveway access to the main level parking garage and also the lower level parking garage. The rear yard amenities include a Cabana, Swimming Pool and Sport-Court with ample green space.
© New Age Design Ltd. – Architectural Technologists – 2025 All Rights Reserved.

